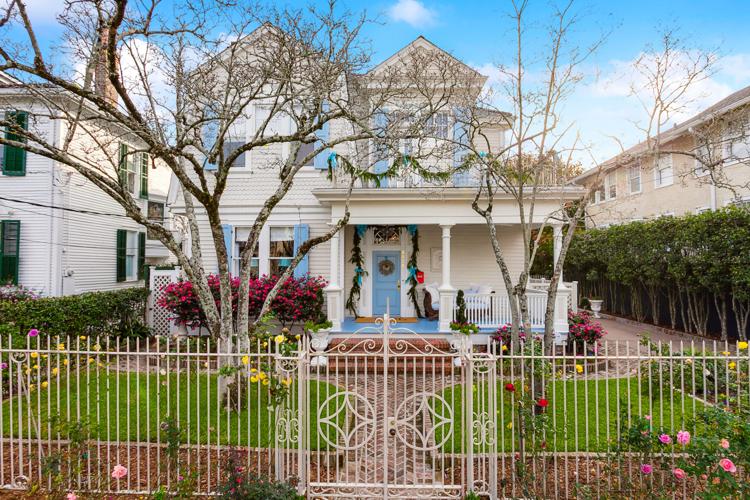The delicate blue trim on the cream house at 6028 Prytania St. is a pleasing combination of shades in this gracious neighborhood near Audubon Park.
Homes of stature and lineage, including this 101-year-old dwelling, line the streets of Uptown along these thoroughfares.

An English rose garden is the front sentinel of this home at 6028 Prytania St., listed for $2.425 million.
Style, interest and flair blend seamlessly with elegance and refinement in the five-bedroom home that has more than 4,700 square feet of space. It's listed for $2.425 million.

A spacious center hall is the welcoming space inside this home.
Behind a well-tended English rose garden, the front porch is a welcoming place, complete with an inviting spot to sit.
Inside, the foyer enjoys light from a large window over the stairs and a glittering assemblage of chandeliers and sconces.

Bold colors are paired with crisp trim and a stately fireplace in the living room.
Bold colors are the drawing card for the formal sitting room, anchored by a light marble fireplace with decorative surround. Crisp white trim around the multiple windows and on the double entry and the pocket doors leading to the dining room are delicate accents.
An additional fireplace in the dining room and a trio of windows make the room a bright spot for a meal or entertaining.

Form, function and fashion are on the menu in this kitchen that affords space for friends and family to gather for good times.
Function, fashion and form are the ingredients in the kitchen, amply lined with cabinets and working counter spaces.
The central island, with plenty of space for seating, makes the room a central gathering point for friends and family.
Throughout the home, details abound, including captivating ceilings, decorative elements on transoms and crown molding and medallions giving nod to the historic ambiance of the home.
A library, lined with shelves and bathed by natural light from floor-length windows, makes for an oasis from the hustle and bustle of the day.

The primary bath is ready to transport residents to a European spa-style experience.
The primary bedroom is a bright spot with large windows and an en suite that evokes the opulence of European spas, particularly with the standing shower room.

An office is a bright space to conduct business, with access to a balcony overlooking the rear lawns.
The boutique-style closet offers storage and display for a dazzling amount of attire. A nearby office provides access to one of the upper balconies that overlook the backyard.

The rear yard of the home is a wonderland of aquatic and horticultural elements.
Manicured lawns and stylized plantings create lush environs around the large aquatic feature and guesthouse. The two-basined pool features lounging and seating areas, as well as a statue-topped water wall.

A cottage awaits in the guest house, complete with full kitchen and laundry facilities.
The guesthouse is an enchanting cottage structure that includes a complete kitchen and sitting area on the first floor plus a spacious bedroom with sitting area and full bath on the second floor.
The home also includes an elevator, full-house generator, an electric gate and parking for three vehicles.
The home is listed by Shaun McCarthy, of the McCarthy Group Realtors, (504) 322-7337.
















