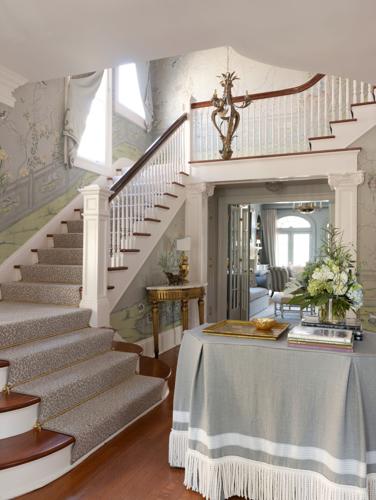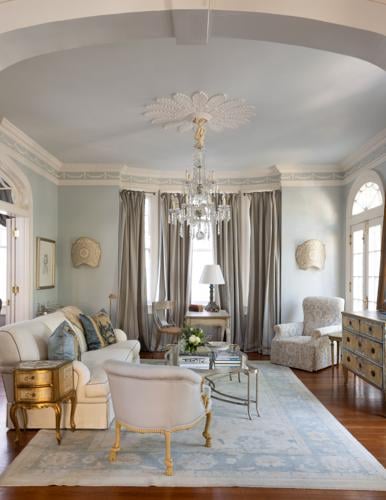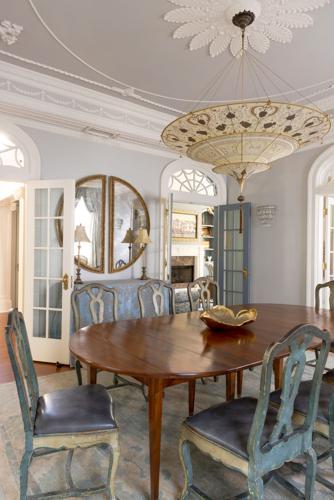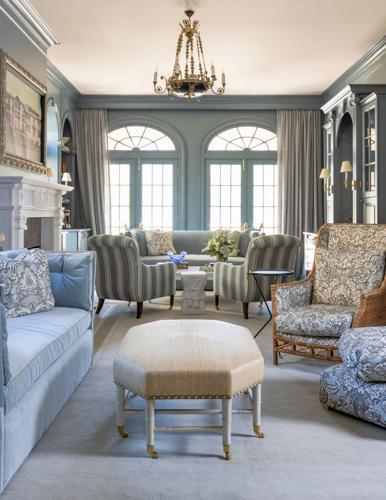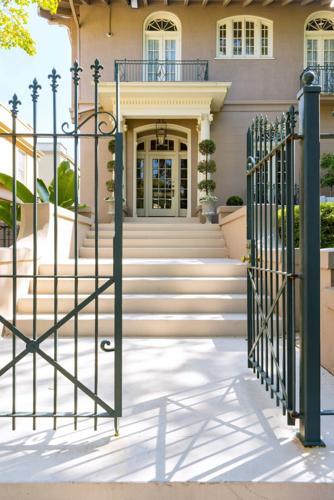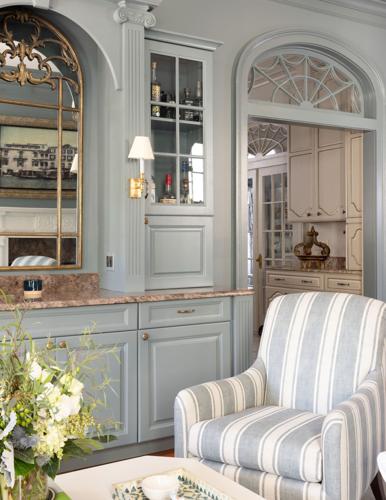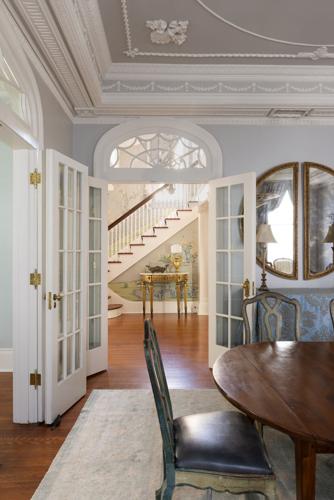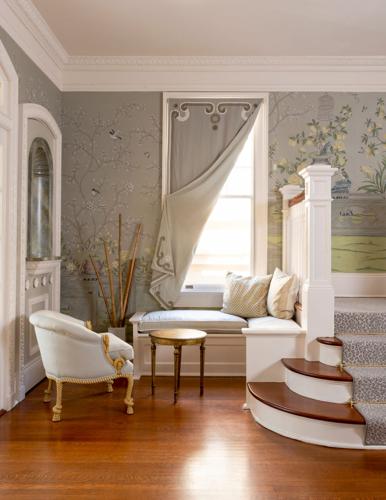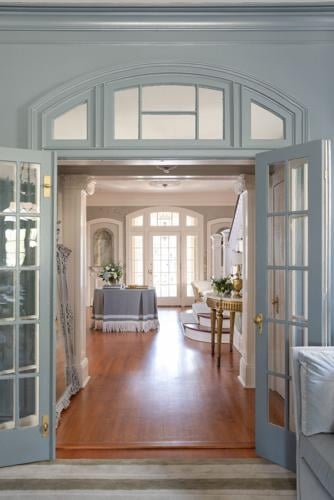Neely and Steve Griffith’s Garden District home almost became a Starbucks parking lot.
The demolition threat is part of the long history of the St. Charles Avenue house, whose Italianate Beaux Arts style is visible in the façade’s sets of French doors with arched transoms, the Ionic columns and pilasters, the classical entablature over the recessed entry, and the exposed rafter tails.
When they were house hunting, the house “wasn’t coming up on our radar at all,” Steve Griffiths said, because it was listed as a multiunit property. (It once had a ground-level apartment.) One day while driving by, however, he happened to spot a “For Sale” sign with an open house date.
“Neely and I went to it, and kind of immediately fell in love, not just with the house itself but also the internal architectural features,” he said, referencing its intricate plaster trim.
“We wanted to focus on bringing out those features and making it beautiful.”

In the living room, two antique tapestry pillows from B. Viz Design on Magazine Street and a whimsically painted chest from Antiques on Jackson on Jackson Street push forward the pale, serene color scheme.
They purchased the five-bedroom, three full and two half-bath house in 2019.
The home dates to 1920, but “there are indications that earlier structures are within its walls,” according to a Preservation in Print article from 2010. Historic records and Sanborn Fire Insurance maps show structures on the property in 1857, 1891 and 1893, the article states.
Evidence of those earlier structures is visible on the ground floor, Steve Griffiths said, which the family uses as a hangout spot for their two daughters. It also contains guest spaces.
The Griffiths will open their doors On Dec. 9-10 for the Preservation Resource Center's Holiday Home Tour. Tickets are available at prcno.org.
Some house history
In 1919, well-known horticulturist Peter Chopin and his wife, Elma, leased the property and bought it a year later, building the current house for themselves and their seven children.
The couple ran successful businesses from the adjacent building, located at the intersection with Washington Avenue. His floral shop, P.A. Chopin, occupied the first floor; her gift shop was located on the second floor, and a greenhouse once stood at the back of that property.
There are various accounts of the floral shop’s popularity, including stories of how the wife of Rex, King of Carnival, traditionally ordered two dozen roses from P.A. Chopin for him to pick up as the parade rolled by the shop on Mardi Gras.

Painted antique Italian dining chairs and a 19th-century French directoire walnut dining table, all from Petricia Thompson Antiques on Magazine Street, anchor the dininc room. A tiered silk Fortuny chandelier lights the space, which has the most detailed plasterwork in the house.
The Chopins, their children and various grandchildren lived in the house and ran the florist shop for nearly 80 years, according to the 2010 article. After Peter Chopin’s passing in 1949, his son William carried on the business until 1999. Both the florist shop and the house then were sold to Oldan Holdings.
Shortly thereafter, a legal battle ensued between Oldan Holdings and the Garden District Association about the future of both properties. The company wanted to demolish the florist shop to make way for a Starbucks and demolish the house for a parking lot.
Neighbors Nan and Ed deMontluzin ultimately bought the two properties and converted the shop into luxury apartments designed by architect Barry Fox. They sold the house in 2005 to Clyde “Rocky” Sorrell, who completed its restoration.
New lease on life

Neely Griffith calls the family room in the back of the house a 'beautiful but very functional' space.
After the Griffiths purchased the home, they called on Sweet Dupuy and Eugenie Gibbens of Gibbens Dupuy Decoration to update the interiors. With help from Crystal Pools and Spas, the couple also undertook a large project to convert the backyard’s former brick patio and driveway into a pool, garden and an outdoor living space.
The changes made by Dupuy and Gibbens started with the installation of de Gournay’s hand-painted silk wallpaper, Salon Vert, in the foyer. The design was inspired, according to the de Gournay’s website, by an antique Chinoiserie wallpaper famously pictured in the Paris apartment of Baroness Pauline de Rothschild, as pictured in a 1969 Vogue editorial.
“A resplendent scene with birds, butterflies and flowers nestled among the foliage of intertwined branches,” the wallpaper was a nod to the house’s setting “beneath the tree-covered canopy along the avenue,” Dupuy and Gibbens wrote in a description of the design.
The wide foyer opens to the living room, where two sets of French doors with decorative arched transoms face St. Charles Avenue. It’s the perfect spot for watching the streetcars and passing parades. (The couple often entertains during Carnival season.)
The interior designers picked up the wallpaper’s soft grays, silver, blues, whites and yellows throughout the first floor. In the living room, they repeat in two antique tapestry pillows from B. Viz Design on Magazine Street and a whimsically painted chest from Antiques on Jackson on Jackson Street, placed beneath a full-length oil portrait of the Griffiths’ daughters by Richard Christian Nelson.
Beauty and function

The family room includes a bar and bookshelves.
The living room connects to the adjacent dining room, which features some of the home’s most detailed plasterwork, through a wide arched opening that includes an arched transom and folding glass doors.
Painted antique Italian dining chairs in a deep blue-gray finish set off a 19th-century French directoire walnut dining table — both the chairs and the table are from Petricia Thompson Antiques on Magazine Street — and a skirted sideboard draped in Christopher Hyland silk, Gibbens and Dupuy wrote. A tiered silk Fortuny chandelier lights the space.
The family room, painted in Farrow & Ball’s De Nimes, and the adjoining kitchen are located at the back of the house and provide “a beautiful but very functional” space for the family, Neely Griffith said.
The family room’s blue-gray paint color envelopes “gracious seating arrangements anchored with a pair of classic cotton velvet Knole sofas, nestled between a library wall of bookcases and a welcoming bar,” Gibbens and Dupuy wrote.
The main floor is where the family spends much of their time, using every room. “It’s laid out well for entertaining,” Steve Griffith said. “Everything flows together very well.”
This story was reported by The Preservation Resource Center, a nonprofit whose mission is to preserve New Orleans’ historic architecture, neighborhoods and cultural identity. For information, visit prcno.org.
Preservation Resource Center Holiday Home Tour
- What: Tour six private homes decorated for the holidays in the Garden District and Lower Garden District
- When: Dec. 9-10, 10 a.m. to 4 p.m.
- Where: Tour headquarters will be at Louise S. McGehee School, 2343 Prytania St.
- Lagniappe: In addition to the tour, there will be a holiday boutique featuring local artists and craftspeople, live music and more.
- Tickets: $40-$45, prcno.org

