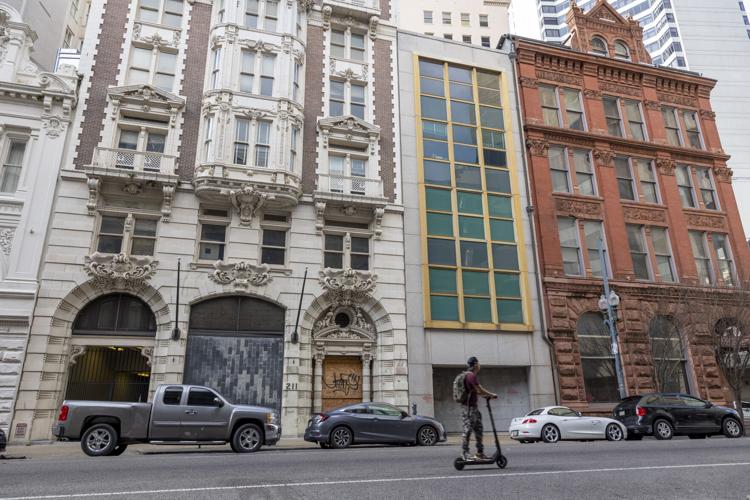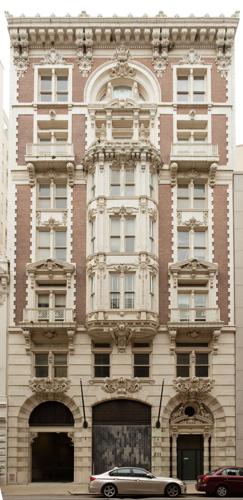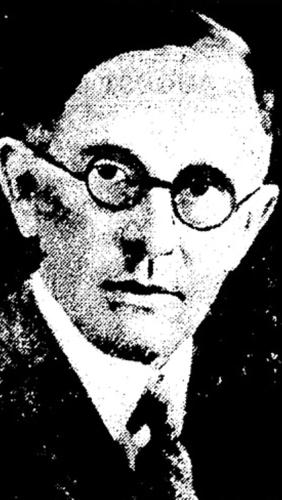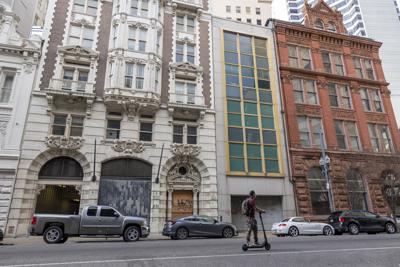It is 120 years old. It is empty. It is mostly faded and largely forgotten.
None of that, however, can dampen the noble beauty of the seven-story Beaux Arts gem at 211 Camp St., a structure with a façade boasting what has been called some of the finest examples of ornamental terra cotta in New Orleans.
That much is unquestionable.
What can be questioned, however, are the details of the 30,000-square-foot building’s history.
Digging out the history
Words carved into the lintel over its main entrance identify it as the Norman Mayer Memorial building, and multiple published reports have claimed the building was constructed with that name in 1900.

The Whitney Bank building complex comprises seven buildings, including the Norman Memorial Mayer Building at 211 Camp St., which is on the market for $6.425 million.
Those reports, however, are incorrect on at least two counts.
First, the building wouldn’t receive that name for some 40 years. Built by the Tulane University Education Fund, it originally was called the Tulane-Newcomb Building, a name it held until midcentury.
Additionally, an early newspaper report indicates it was completed in 1902, at least two years later than previously reported:
“It is understood that a seven-story business building will be erected on the site of the Tulane building, recently burned, on Camp Street,” read a November 1901 report in The Daily Picayune.
(A January 1918 report added, “The building was erected in 1901 at a cost of $170,000,” the equivalent of well more than $5 million in 2023 money. Then again, that same story also errantly said the building was six stories tall, so its accuracy is open to question.)
It’s unclear exactly when work started, but by 1902, it was complete, with various businesses advertising their new quarters inside.
Professional offices abound
Occupying the ground floor was Interstate Bank (which was replaced as an anchor tenant by Canal Bank and Trust in 1917). Other early occupants of the building’s 60 offices included doctors, lawyers and such companies as the Heywood Bros. Oil Corp. and Interior Decorating Co. Ltd.
Also among its tenants was the architectural firm of Andry and Bendernagel, which is credited with having designed it.
Clearly, they were proud of their work. And rightfully so. Their design, taking its cues from the Beaux Arts school — with its emphasis on external, Baroque-informed ornamentation — would be a stunner.
Ornamental details are plentiful
With a relatively narrow 50-foot, three-bay frontage, the structure’s two bottommost floors would be clad entirely in white stone, with red brick used for the five floors above. A prominent, central three-story bay — crowded with intricate terra cotta elements — would jut from the façade’s center, spanning the third, fourth and fifth floors.
Flanking it on the third floor are windows with similarly ornamented pediments and balconies.
Additional terra cotta flourishes crowd the façade, from the twin cornucopia over the main entrance to the heavy cornice adorning the roofline. They are joined by cherubic figures serving as supports for the aforementioned bay; dozens of human- and lion-headed mascarons; as well as detailed scrollwork, garlands, wreaths and other vegetation-inspired flourishes.
“Extravagant” was the word used by former Times-Picayune writer John Ferguson in describing it in a 1982 column.
It is not an overstatement.
Enter the Mayer family

Cotton broker and philanthropist Norman Mayer left nearly all of his fortune to local community groups, which is why his name graces a library, a street, a Camp Street office building and another structure on Tulane University’s Uptown campus.
By 1941, it was still known as the Tulane-Newcomb Building, with Federal Barge Lines serving as its chief tenant. That’s when New Orleans Community Chest, a civic charity and United Way predecessor, bought the building, using part of a $150,000 bequest from Fannie Mayer, the widow of prominent local cotton broker Norman Mayer.
On Sept. 30, 1942, with the expiration of Federal Barge Lines’ lease, Community Chest officially renamed it the Norman Mayer Memorial building. Presumably, the name was added to the lintel over the main entrance around that time.
(The Mayers were generous with their money, which is why the Norman Mayer name also graces a public library and a street in Gentilly, as well as another building on Tulane’s Uptown campus.)
In 1982, Whitney Bank — whose old headquarters abuts the rear of the Mayer building — bought it from Community Chest and embarked on a $24 million interior renovation.
The plans at the time called for essentially gutting the Mayer building and installing bank vaults on the second and fourth floors, data processing equipment on the first floor and a lunch room on the sixth floor, among other changes. The renovation also called for the building to be joined to Whitney’s adjacent headquarters at multiple levels.
Most importantly, the ornate façade would be preserved.
Around 2019, eight years after Whitney’s acquisition by Hancock Bank and a year after the merged company relocated to the former One Shell Square tower on Poydras Street, both buildings would be sold — along with others it owned on the same block — to developers. Their ambitious plan, which has yet to be realized, was to transform most of them into a boutique hotel, apartments and ground-floor storefronts.
In February 2023, three of the seven buildings making up the complex were once more put on the market. Among them: the Norman Mayer Memorial building.
It can be yours for $6.4 million.
Sources: The Times-Picayune archives; Orleans Parish Assessor’s Office.
Do you know of a New Orleans building worth profiling in this column, or are you just curious about one? Contact Mike Scott at moviegoermike@gmail.com.




